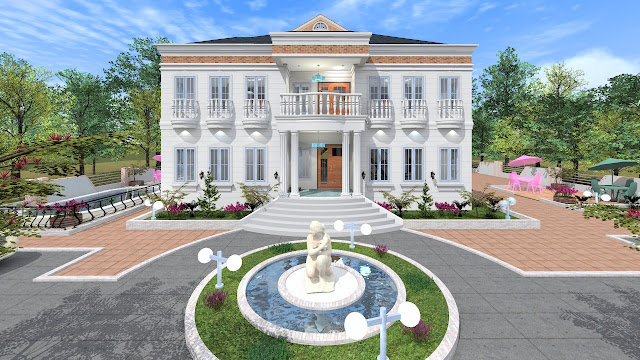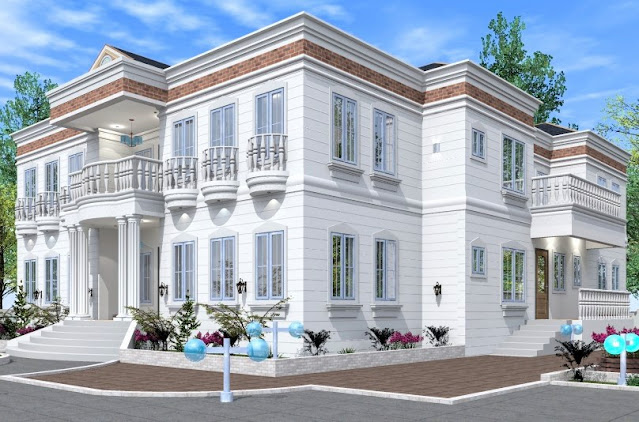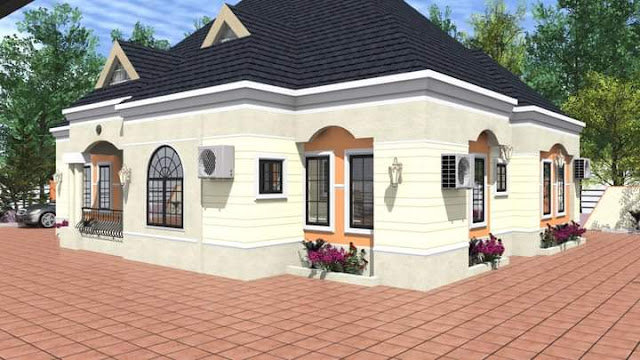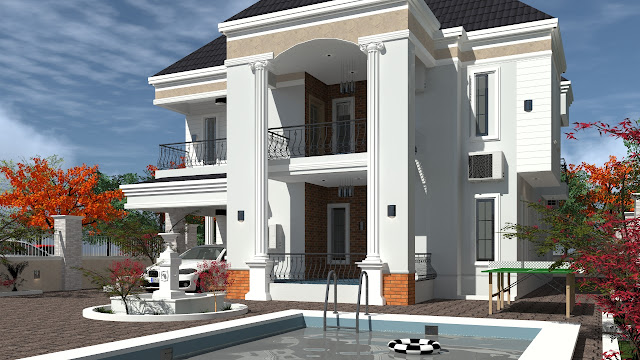Austino-Technlology-Ltd is a BIM CAD Services provider, we model on Archicad and also publish the model with its respective working drawings in different formats such as: PDF and DWG or IFC as the need may be. Fast and short time delivery is assured, and I ensure client satisfaction is reached
Choose your desired options and complete your payment
Wednesday, 14 April 2021
Building Design of a commercial purpose building
Four bedrooms flat 38ft by 54ft
Thursday, 25 February 2021
Building design of a commercial purpose structure, consisting of ; 4flats of 2bedrooms
BuildingDesign of a #fivebedrooms #ensuit #duplex 41ft by 43ft
Friday, 18 December 2020
Building design of a six (6) bedrooms ensuit duplex
#Building #Design of #SixBedrooms Ensuit Duplex (Designed for a 50ft by 200ft plot)
Features of the the tended structure;
Ground floor: Ante room with wc, sitting room having (void with gallery above it) bar, staircase dinning, kitchen with store, laundry, maiden bedroom, visitor's bedrooms
First floor: four bedrooms ensuit (master's and Madam's bedrooms having large Walk wc) library, balconies at the south, east and west of the structure..
The following designs to be handed over to the client:
Architectural design
Structural design
Mechanical design
Electrical design
To purchase it's complete design file in PDF Contact the sales unit on Whatsapp via +2348136930500 Note: Demand for a customized design if your choice is not yet li


















































