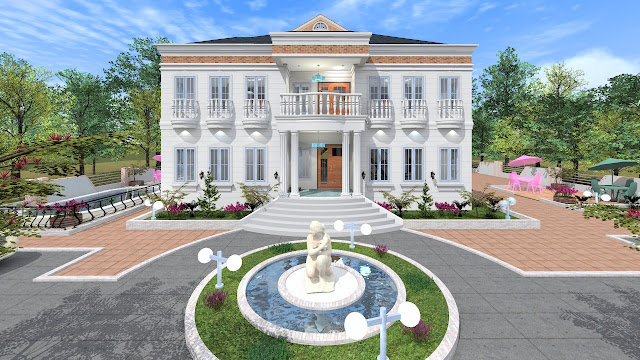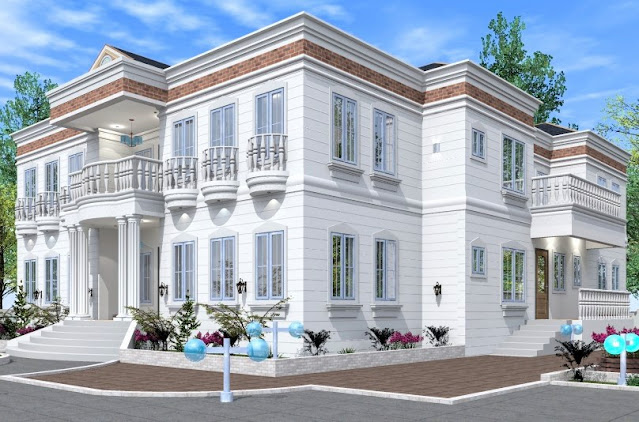A building design / house plan for Six (6) bedrooms mansion with the following:
Ground Floor:
Entrance Hall
Waiting room
Living room
Dining room
One room en-suite
Kitchen
Laundry
Store
Gymnasium
Maid’s room
Guest WC
Open Classic stair close to entrance area
Hidden stair for private use
First Floor:
Gallery overlooking ground floor living room
Family room
Master bedroom en-suite with walk-in-closet
Madam’s bedroom en-suite with walk-in-closet
2 other rooms en-suite
Front Balcony
2 terraces at the East






No comments:
Post a Comment