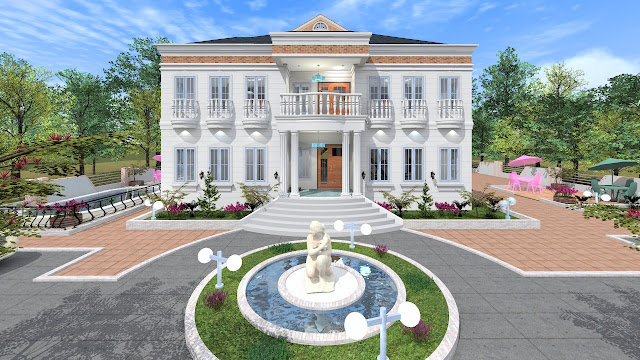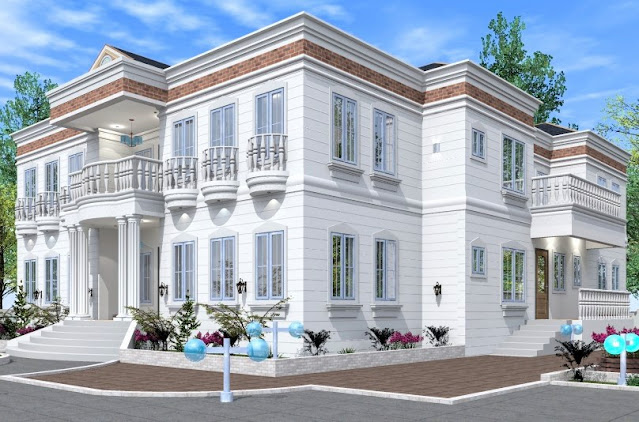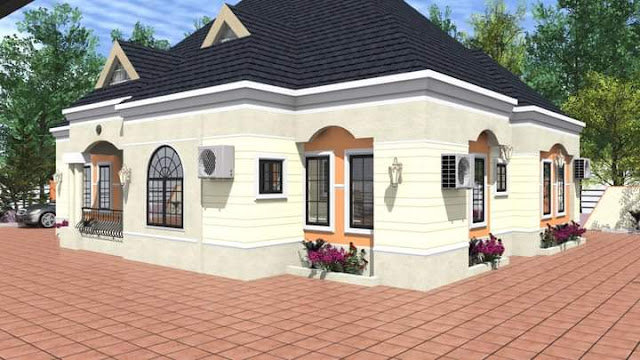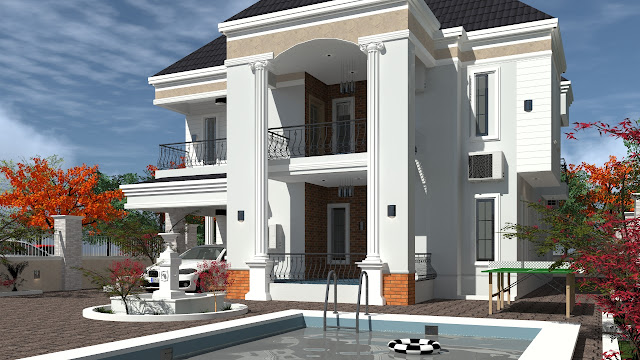Austino-Technlology-Ltd is a BIM CAD Services provider, we model on Archicad and also publish the model with its respective working drawings in different formats such as: PDF and DWG or IFC as the need may be. Fast and short time delivery is assured, and I ensure client satisfaction is reached
Choose your desired options and complete your payment
Thursday, 25 February 2021
BuildingDesign of a #fivebedrooms #ensuit #duplex 41ft by 43ft
Friday, 18 December 2020
Building design of a six (6) bedrooms ensuit duplex
#Building #Design of #SixBedrooms Ensuit Duplex (Designed for a 50ft by 200ft plot)
Features of the the tended structure;
Ground floor: Ante room with wc, sitting room having (void with gallery above it) bar, staircase dinning, kitchen with store, laundry, maiden bedroom, visitor's bedrooms
First floor: four bedrooms ensuit (master's and Madam's bedrooms having large Walk wc) library, balconies at the south, east and west of the structure..
The following designs to be handed over to the client:
Architectural design
Structural design
Mechanical design
Electrical design
To purchase it's complete design file in PDF Contact the sales unit on Whatsapp via +2348136930500 Note: Demand for a customized design if your choice is not yet li
Saturday, 5 December 2020
A building design / house plan for Six (6) bedrooms mansion with the following:
Friday, 27 November 2020
Building design of a WareHouse
Saturday, 31 October 2020
Building design of a Four bedrooms bungalow (37ft by 45ft)
Tuesday, 13 October 2020
Building design of a six bedrooms ensuit duplex (covered area on Ground floor: 28ft by 37ft)
Four bedrooms ensuit bungalow
Friday, 11 September 2020
Building design of a 5bedrooms ensuit duplex (38ft by 55ft)
Sunday, 9 August 2020
Building design of a four bedrooms ensuit duplex (22ft by 50ft)
Saturday, 1 August 2020
Building design of 8bedrooms duplex (43ft by 53ft covered area on ground floor)
Friday, 24 July 2020
Design of a 2 stories complex building (Commercial & Residential purpose) covered area on gf = 40' * 40'
Features:
GF: commercial (three large shops) and parking space, staircase & lift.
FF: Residences; 2 bedrooms flat, one out of the two is ensuit, common toilet and bath, kitchen, dinning, Pooja
SF: Residences; two units 1 bedroom flat which is convertible to single one unit 3 bedrooms, kitchen, dinning, Pooja.
To purchase it's complete design file in PDF Contact the sales unit on Whatsapp via +2348136930500 Note: Demand for a customized design if your choice is not yet listed. We are ever ready to serve you at maximum.
Saturday, 4 July 2020
FiveBedroomsDuplex with Ante room (36ft * 43ft)
#FiveBedroomsDuplex with Ante room (36ft * 43ft)
Delivered as amended to client's choice and site factors... executive suit rooms
(+2348136930500)
His grace is sufficient for us..
To purchase it's complete design file in PDF Contact the sales unit on Whatsapp via +2348136930500 Note: Demand for a customized design if your choice is not yet listed. We are ever ready to serve you at maximum.
Design of a five bedrooms flat...(for a plot of minimum of 50' x 100')
Design of a five bedrooms flat...(for a plot of minimum of 50' x 100')ante room, guest bedroom, sitting room, dinning, kitchen, laundry and one general convince.... Two of the five bedrooms are ensuit....For complete design file, our contact/whatsapp :+2348136930500
To purchase it's complete design file in PDF Contact the sales unit on Whatsapp via +2348136930500 Note: Demand for a customized design if your choice is not yet listed. We are ever ready to serve you at maximum.





















































