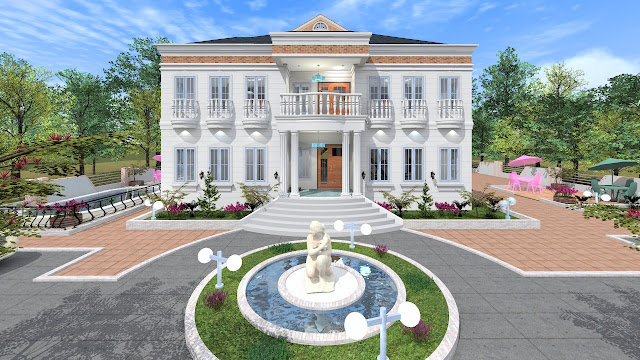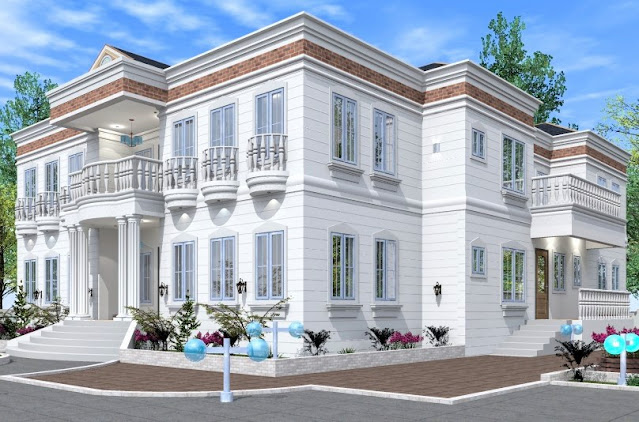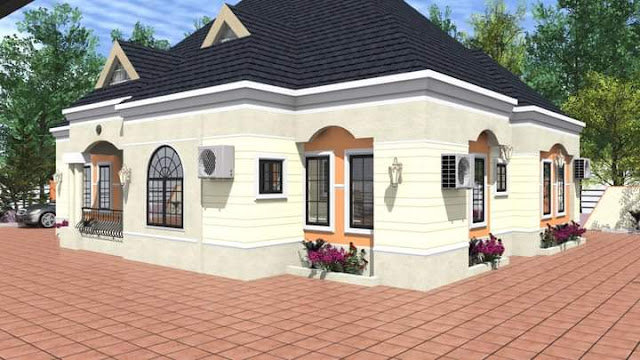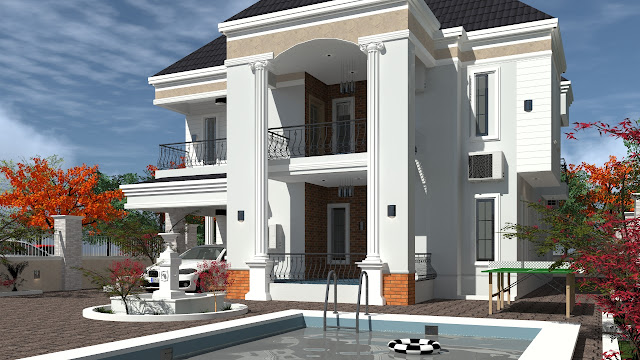#Building #Design of #SixBedrooms Ensuit Duplex (Designed for a 50ft by 200ft plot)
Features of the the tended structure;
Ground floor: Ante room with wc, sitting room having (void with gallery above it) bar, staircase dinning, kitchen with store, laundry, maiden bedroom, visitor's bedrooms
First floor: four bedrooms ensuit (master's and Madam's bedrooms having large Walk wc) library, balconies at the south, east and west of the structure..
The following designs to be handed over to the client:
Architectural design
Structural design
Mechanical design
Electrical design
To purchase it's complete design file in PDF Contact the sales unit on Whatsapp via +2348136930500 Note: Demand for a customized design if your choice is not yet li




















































