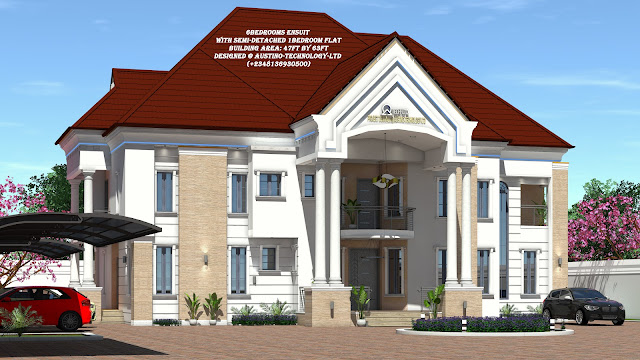Austino-Technlology-Ltd is a BIM CAD Services provider, we model on Archicad and also publish the model with its respective working drawings in different formats such as: PDF and DWG or IFC as the need may be. Fast and short time delivery is assured, and I ensure client satisfaction is reached
Choose your desired options and complete your payment
Tuesday, 28 November 2023
Proposed Development: 4Bedrooms Ensuit Penthouse With semi-detached 2units of 1 bedroom ensuit apartments. Area: 37ft by 54ft
Wednesday, 16 August 2023
Building Design of a 6bedrooms ensuit duplex with semi-detached 1bedroom flat Building Area: 47ft by 63ft
Building Design of a 6bedrooms ensuit duplex with semi-detached 1bedroom flat
Building Area: 47ft by 63ft
Features;
Entr. Porch,
Anteroom with visitor's toilet
Guest bedroom
Sittingroom, Dinning, Kitchen, Store
1 Bedroom flat: Entr Var. Sittingroom, Bedroom, toilet/bath, Kitchen,
Family lounge,
5bedrooms ensuit
Available Designs and working drawings
Architectural
Structural
Mechanical
Electrical
Available from us @ Austino-Technology-Ltd
+2348136930500
Saturday, 12 August 2023
3bedrooms ensuit bungalow Building Design 34ft by 40ft area.
Thursday, 10 August 2023
6bedrooms DUPLEX (only 2bedrooms ensuit) building area : 31ft by 36ft
6bedrooms DUPLEX (only 2bedrooms ensuit)
building area : 31ft by 36ft
sitting on a 50ft by 100ft plot... SUITABLE FOR ESTATES
Features:
Ground floor;
Entrance varanda
Sitting RM,
Visitor's Toilet
Dinning
Staircase
Kitchen, laundry#
2 bedroom non-suit
First floor;
lounge
Family lounge
2bedrooms en-suit
2bedrooms non-suit
AVAILABLE DESIGNS WITH THEIR WORKING DRAWINGS:
Architectural
Structural
Mechanical
Electrical
only from our desk @ Austino-Technology-Ltd
+2348136930500
Tuesday, 8 August 2023
*Proposed Residential Development* 5bedrooms Ensuits Penthouse bungalow Building area: 45ft by 52ft
Remoded1%2045ft%20by%2052f_Approach%20View%202%20ADS.jpg) |
Tuesday, 1 August 2023
Proposed Development: 3Bedrooms Ensuit Duplex Area: 18ft by 55ft
Proposed Development: 3Bedrooms Ensuit Duplex
Area: 18ft by 55ft
Features:
Entrance Var.
Living room area; Sittingroom +Dinning
Visitor's Toilet
Kitchen
Store
3bedrooms ensuit (two master's bedroom having closet)
Design and working drawings available only from us @ Austino-Technology-Ltd
+2348136930500 ( WhatsApp Dingtalk telegram)
Tuesday, 27 June 2023
BuildingDesign of 3 apartments ; 2units of 1bedroom flat & 1 unit of 3bedrooms ensuit flat Building Area: 37ft by 54f
Wednesday, 7 June 2023
Proposed Residential Development 2Bedrooms ensuit (BQ)
Monday, 29 May 2023
Proposed Development; 4 Units of shopping halls
Wednesday, 17 May 2023
5bedrooms Ensuite Penthouse bungalow
Proposed development 5bedrooms Ensuit bungalow
Four bedrooms bungalow
4bedroom bungalow*
Building area: 40ft by 50ft
Features
Entrance. Var. Anteroom, visitor's toilet, Sitting room, Dinning, Kitchen, Laundry, 2bedrooms Ensuit (master bedroom with closet), 2bedrooms none suit
Available designs with working drawings;
Architectural
Mechanical
Electrical
Made available @Austino-Technology-Ltd
For further details on this, kindly reach out to us on the WhatsApp platform via ; +2348136930500
Saturday, 15 April 2023
Proposed Development 3units of 1 bedroom and Sitting room apartment Area; 24ft by 70ft
Proposed Commercial Development Building area : 32ftby 80ft Features:
Proposed Residential Development Building area : 37ftby 65ft
Proposed Residential Development Building area : 34ftby 43ft
_Approach%20View%203%20ads.jpg) |
%2037ft%20by%2054ft_Approach%20Close%20View%202.%20.jpg)
%2037ft%20by%2054ft_Approach%20View%201.jpg)
%2037ft%20by%2054ft_Approach%20View%203.jpg)
%2037ft%20by%2054ft_Aerial%20View%20terrace.jpg)



_Approach%20View%202%20ads.jpg)
_Approach%20View%203%20ads.jpg)
_Approach%20View%201%20ads.jpg)



Remoded1%2045ft%20by%2052f_Approach%20View%201%20ads.jpg)
Remoded1%2045ft%20by%2052f_Approach%20View%203%20ads.jpg)

%2037ft%20by%2054ft_Approach%20View%20Ads%201.jpg)
%2037ft%20by%2054ft_Approach%20View%20Ads%202.jpg)
%2037ft%20by%2054ft_Approach%20View%20Ads%203.jpg)


%2026FT%20BY%2027FT_Ads%202.jpg)
%2026FT%20BY%2027FT_Ads%201.jpg)
%2026FT%20BY%2027FT_Ads%203.jpg)
_Approach%20View%201ads.jpg)
_Approach%20View%203%20ads.jpg)
_Approach%20View%202%20ads.jpg)
_Approach%20View%203%20ads.jpg)
_Approach%20View%202%20ads.jpg)
_Approach%20View%20ads.jpg)
%202BedRmsEnsuit%20bungalow_Aproach%202ADs.jpg)
%202BedRmsEnsuit%20bungalow_Aproach%203%20Ads.jpg)
%202BedRmsEnsuit%20bungalow_Aproach%201%20ADs.jpg)










_Approach%20View%201%20ads.jpg)
_Approach%20View%202%20ads.jpg)



