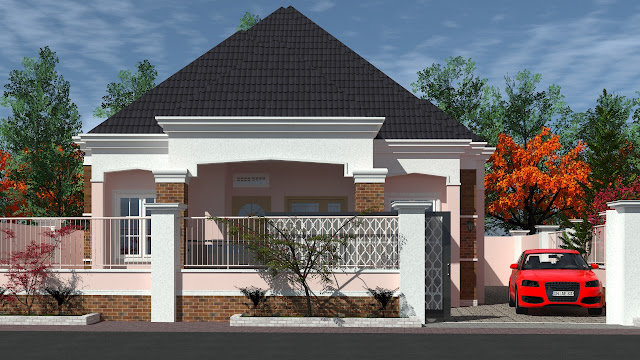Building design of a commercial purpose structure.... covered area : 40ft by 50ft
Minimum plot required 50ft by 100ft facing road on its length.
Features
RHS: 3units of 2bedroom flat ; Sitting room, Dinning, kitchen, Toilet/bath
LHS: 3units of 1 bedroom flat; Sitting room, kitchen, 1bedroom, Toilet/bath,
Available designs:
Architectural...
Structural.....
Mechanical....
Electrical...
For purchase or placing of order
Kindly contact us on the call or Whatsapp message on +2348136930500
(Austino-Technology-Ltd)













